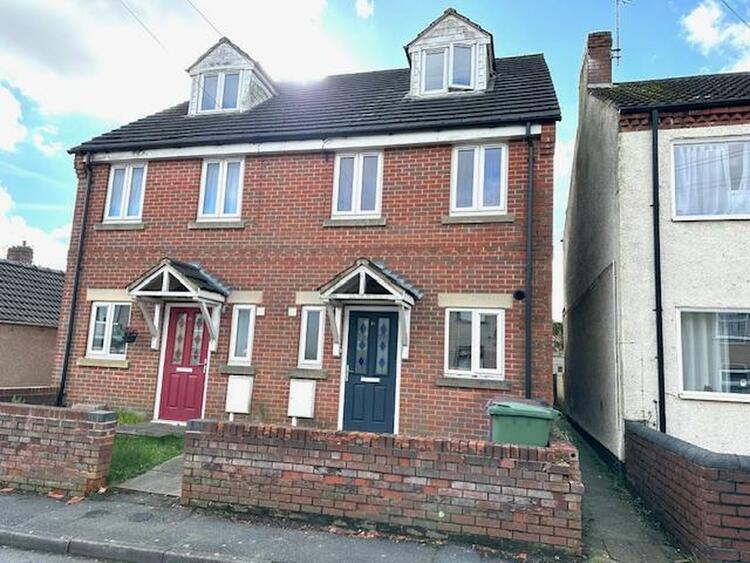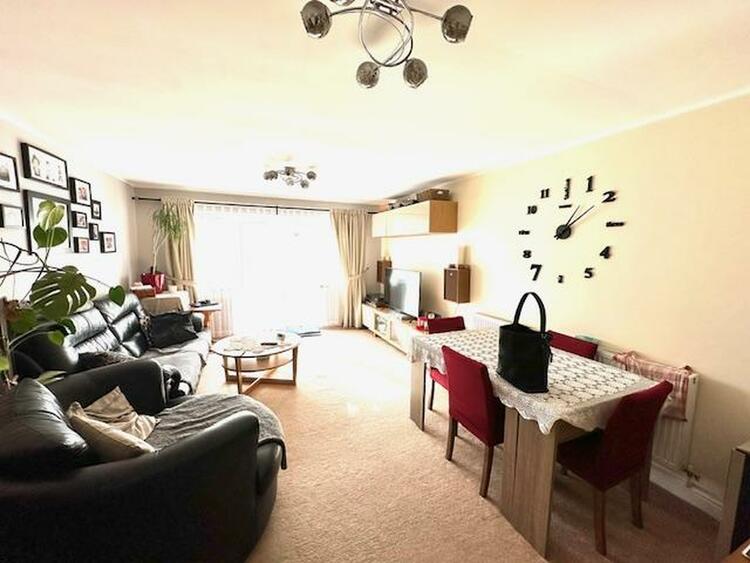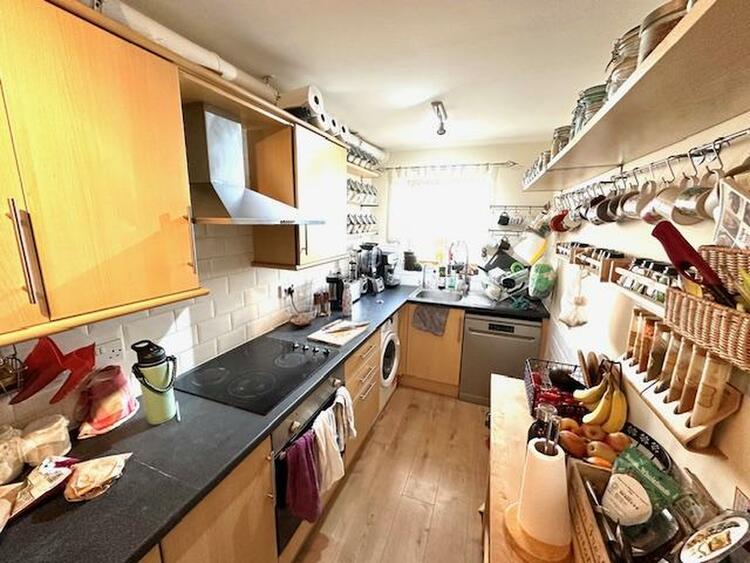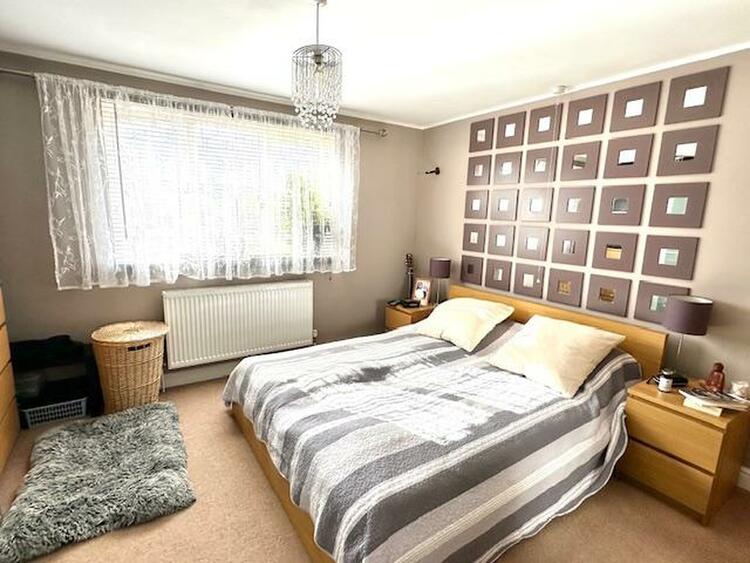4 bedroom Semi-detached house in Alfreton
2A Addison Street, Tibshelf, Alfreton, Derbyshire DE55 5PT
- Lot No: 133
- Property Type: Semi-detached house
- Contract Type: Unconditional with Fixed Fee
Guide Price* £125,000+ plus fees
Property Description
A potential residential investment opportunity to acquire a well maintained, three storey, four bedroomed semi detached property, occupying a popular cul-de-sac location in the sought after mid Derbyshire Village of Tibshelf. The property is let on an assured shorthold tenancy on a rolling agreement, currently producing £675 per calendar month (£8,100 per annum) and offers scope for significant rental increase. Internally the well equipped living accommodation has the benefit of being uPVC double glazed, gas centrally heated and in brief comprises; entrance hall with guest cloakroom, fitted kitchen with built-in-appliances, and full width rear sitting room with patio doors. To the first floor landing there are two bedrooms, family bathroom and to the second floor, two further bedrooms. Outside to the front there is a small forecourt and to the rear an enclosed manageable sized garden with car standing space for one vehicle. The village of Tibshelf boast an excellent range of amenities and is a short commute for the market town of Alfreton, A38 and the M1 Motorway. The sales provides a genuine opportunity for a discerning purchaser looking to acquire a very attractively priced family home that will surly appeal to investors and home owner occupiers. Additional Information Parking Arrangements: On street Water: Mains Electric: Mains Sewerage: Mains Heating: Mains gas Building construction: Standard Flood Risk: Very low Broadband: Standard, Superfast and Ultrafast available Mobile Signal: O2, EE, Three and Vodafone available Satellite and Cable TV Availability: BT, Sky and Virgin
Entrance Hallway 14ft x 6ft
UPVc part glazed leaded light entrance door, radiator and stairs rise to the first floor with square spindles to the balustrade and six panel doors open to....
Cloakroom/WC 4ft x 3ft
Containing a white suite comprising: low flush WC, wash hand basin with splash back tiling, extractor fan, radiator and UPVc double glazed window.
Lounge 18ft x 12ft
UPVc double glazed French doors open to the rear garden, radiator.
Kitchen 14ft x 5ft
Containing a range of fitted wall and base units, single drainer stainless steel sink unit with a hand held shower hose mixer tap, four ring ceramic hob, electric oven below, plumbing and space for washing machine, laminate flooring, part tiled walls, UPVc double glazed window, cupboard houses the wall mounted Ideal combination boiler and integrated refrigerator.
Bedroom Two
Two UPVc double glazed windows and radiator.
Family Bathroom
Containing a white suite comprising panelled bath with hand grips and a thermostatically controlled shower over, limestone effect tiling, UPVc double glazed window, low flush WC, pedestal wash hand basin, extractor fan.
Bedroom Three 12ft x 8ft
Velux double glazed roof light and radiator.
Bedroom Four 9ft x 10ft
UPVc double glazed window and radiator.
Externally To The Front
There is a fore garden with path to the side of the property leading to the rear garden.
Externally To The Rear
Rear lawned garden with off road car standing to the rear for one car.
Tenure
Freehold
Auction Details
Date 27th March 2024
Venue National Property Auction
The National Property Auction will be broadcast live on our website and open to remote bidding online, on the phone and by proxy. Registration for bidding will close at 5pm the day before the auction.
Lot Information
Contact Us
If you have any questions, call our team on 0800 046 5454




